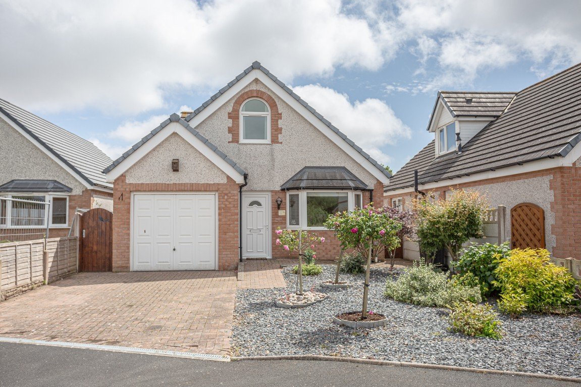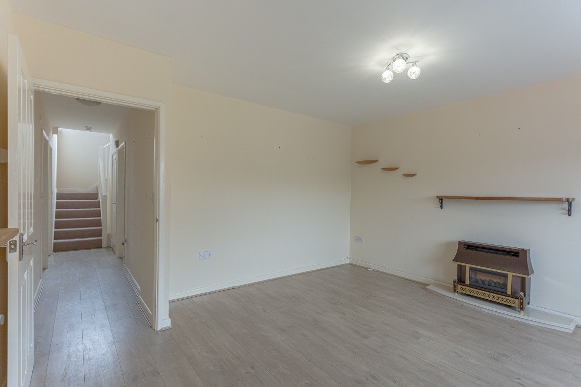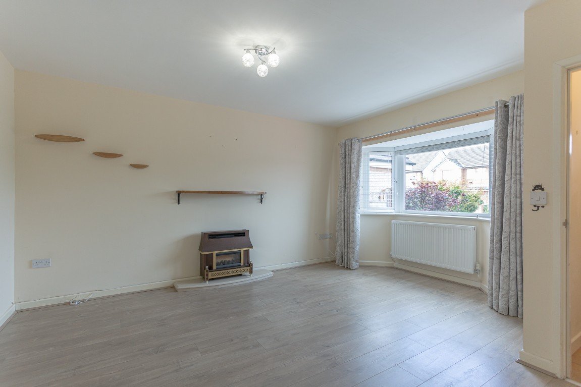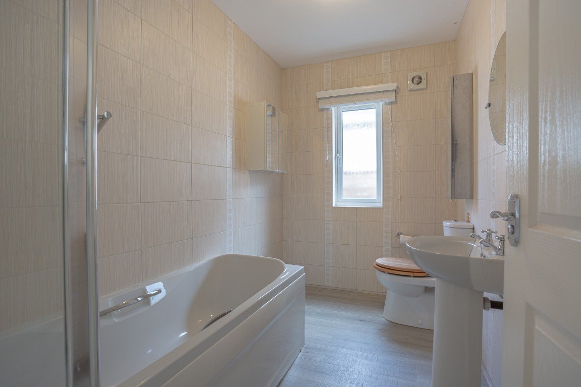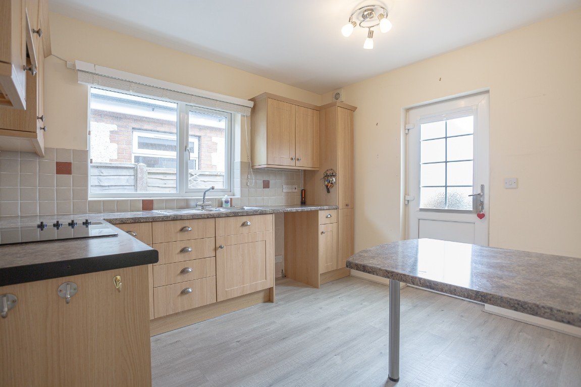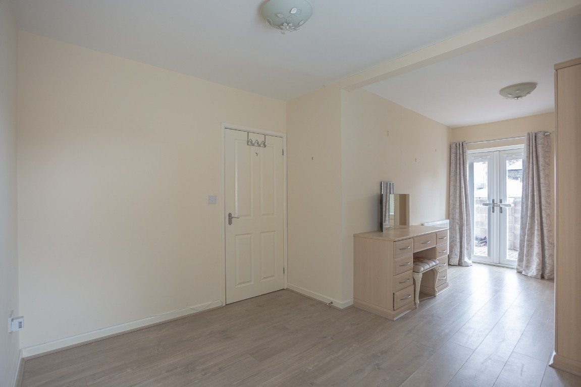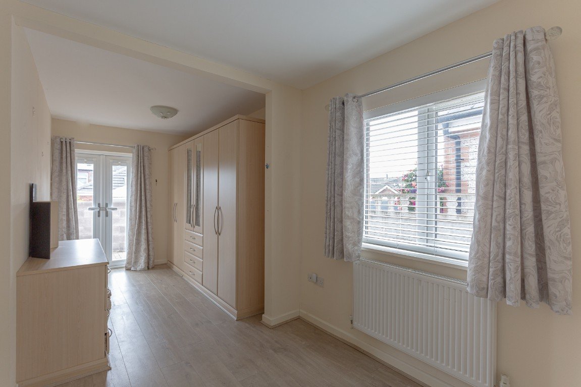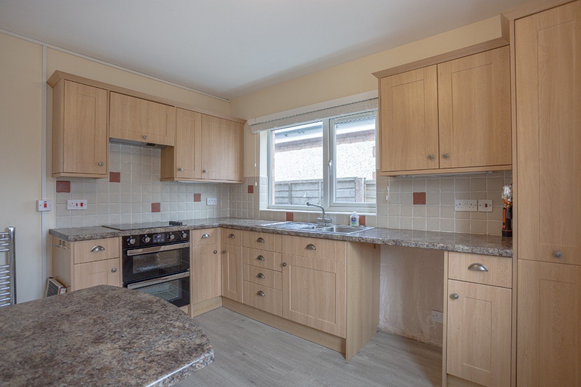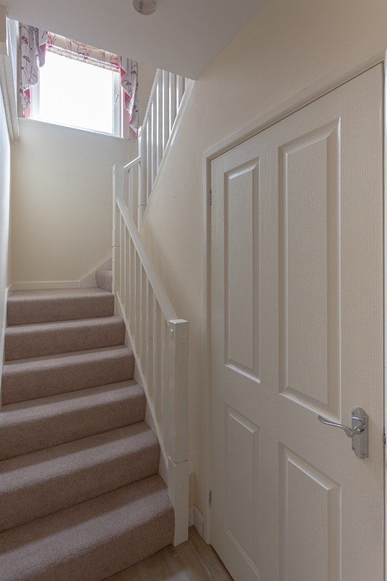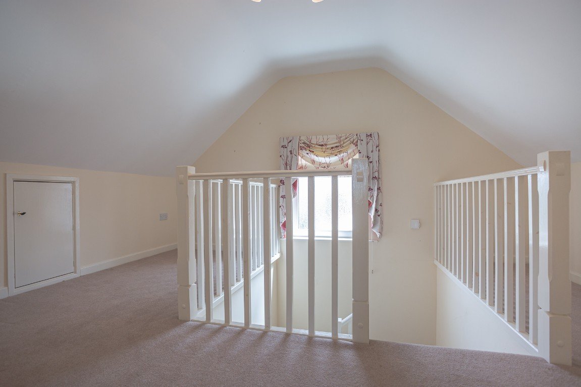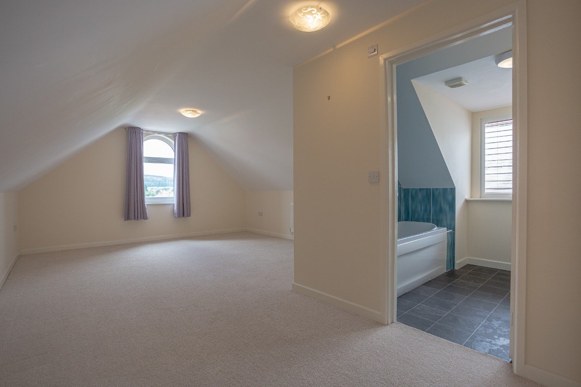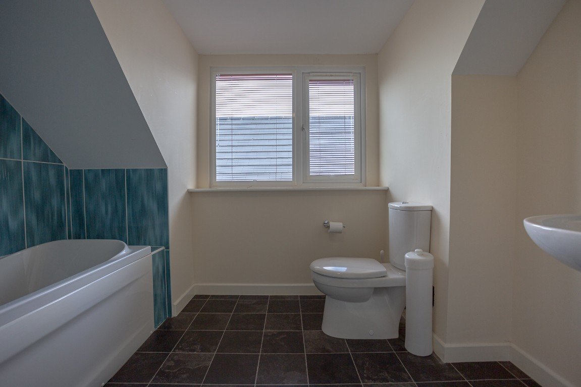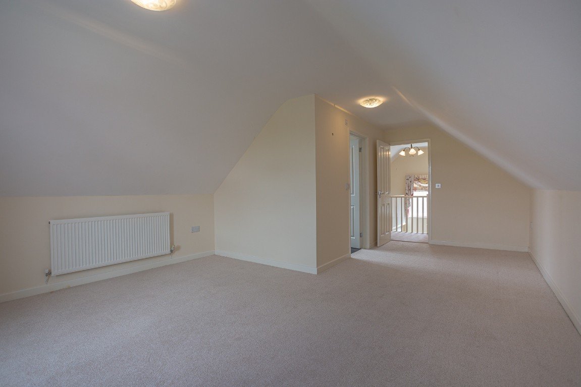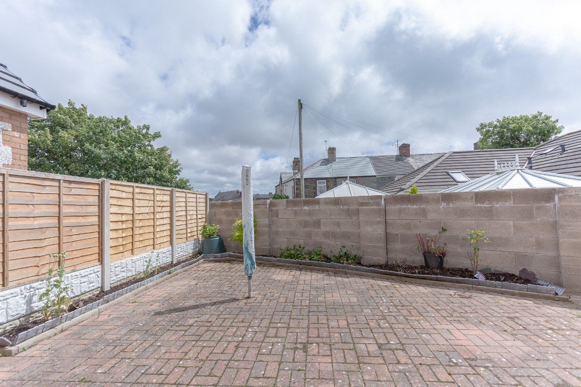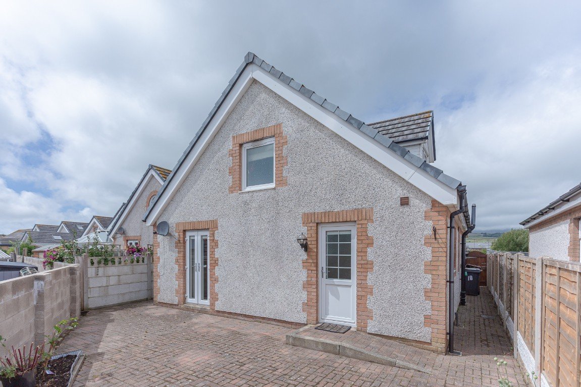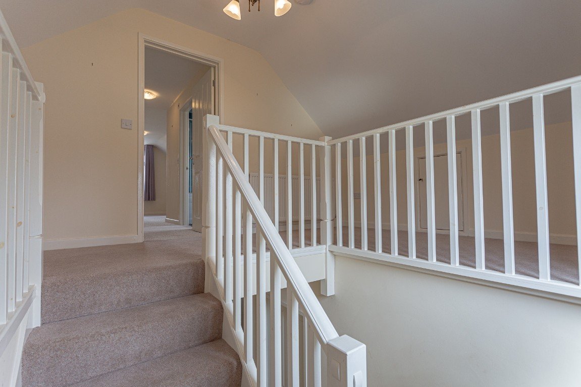18 Estuary Close, Millom, LA18 4FH
Coming Soon
£250,000
Property Composition
- Bungalow
- 2 Bedrooms
- 2 Bathrooms
- 1 Reception Rooms
Property Features
- No chain
- Garage
- Quiet location
- UPVC D/G
- EPC - C
- Gas C/H
- 2 Bedrooms
- Private rear garden
- KS0077
Property Description
Well presented, DETACHED DORMA BUNGALOW in a quiet sought after location CLOSE TO TOWN CENTRE. 2 Bedrooms, with stunning FELLSIDE VIEWS from the upper bedroom. The property also benefits from bathrooms both upstairs and on the ground floor. With an attached garage and gardens front and rear.
Entrance Porch - Extends To - 0.95m (3'1") - With ceramic tiled floor and door to Reception Room One.
Reception One - 4.43m x 4.29m (14'6" x 14'1") - White UPVC double glazed window with opening pane to the front aspect. A central feature is the stone hearth and coal effect gas fire.
Panel radiator with thermostat, four double power points, telephone point and TV aerial. A door provides access to the inner hallway - extends to 4.39m. One double socket, smoke alarm and under stairs cupboard.
Kitchen - 3.35m x 2.83m (11'0" x 9'3") - White UPVC double glazed window with opening pane and white UPVC double glazed door to the rear aspect. The kitchen has been fitted with a good range of modern and attractive oak effect, Shaker style base and wall units, with pewter style handles, pelmet lighting and cornice. Mottle brown laminate work surface. Single sink unit with mixer tap and inset drainer. Complementary pastel splashback tiling of a cream marble effect with terracotta feature tile.
Fitted appliances to be included in the sale - Filter cooker hood with fan and light. Lamona four ring gas hob. Lamona fan assisted double oven with grill, light and timer. Recess and plumbing for washing machine. Chrome tubular ladder style radiator. Four double power points. Decor of neutral magnolia. Breakfast bar area. External door to the rear garden
Stairway Details - The traditional spindled staircase leads from the inner hall and provides access to the gallery landing.
First Floor Gallery Landing - 3.29m x 4.37m (10'10" x 14'4") - White UPVC double glazed tilt and turn opening window with opaque pane to the rear aspect. Double radiator with thermostat, three double power points and smoke alarm. Storage in the eaves.
Bedroom One Ground Floor - 5.85m x 3.19m (19'2" x 10'6") - White UPVC double glazed window with opening pane to the side elevation. UPVC double glazed french doors to the rear aspect and opening onto the rear garden. Panel radiator with thermostat, five double power points, telephone point and TV aerial. Lovely large room due to previously being 2 separate rooms.
Decor is a light and neutral magnolia.
Bathroom Ground Floor - White UPVC double glazed window with opaque pane. Fitted modern and contemporary three piece suite in white. Low level bath with handles, traditional taps and matching side panels and thermostatic shower over bath. Low level dual flush WC and wash basin with pedestal. Fully wall tiled in a cream striped tile with a circular tile as the main feature. Chrome tubular ladder style radiator
Bedroom Two - 6.94m x 4.38m (22'9" x 14'4") - White UPVC double glazed tilt and turn window with feature arch and picturesque fellside views.
Single radiator with thermostat, four double power points, telephone point and TV aerial. Decor is a lovely light and neutral cream.
Bathroom - White UPVC double glazed window with opening pane to the side aspect with lovely views. Fitted modern and contemporary three piece suite in white. Low level bath with handles, traditional taps, matching side panels, thermostatic shower with chrome umbrella style shower head. Low level dual flush WC and wash basin with pedestal. Complementary half tiling of aqua marine tiles and slate effect vinyl floor tiles. Chrome tubular ladder style radiator and extractor fan.
Exterior Rear - Lovely paved rear garden bordered by fence . Flower beds and shrubbery. Private and not over looked. Access down either side to the front of the property.
You may download, store and use the material for your own personal use and research. You may not republish, retransmit, redistribute or otherwise make the material available to any party or make the same available on any website, online service or bulletin board of your own or of any other party or make the same available in hard copy or in any other media without the website owner's express prior written consent. The website owner's copyright must remain on all reproductions of material taken from this website.


