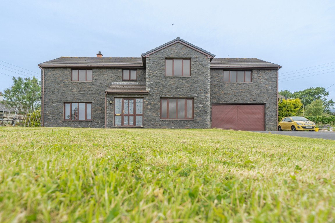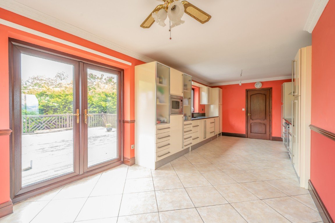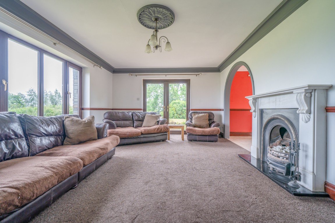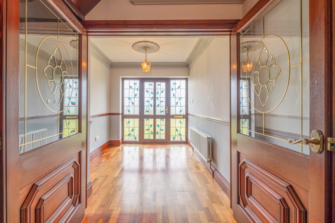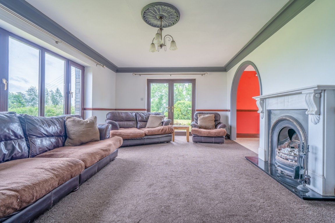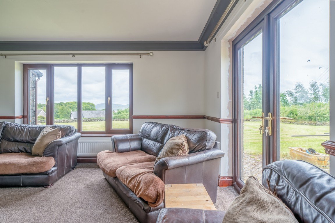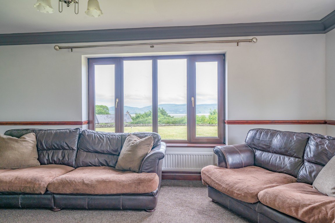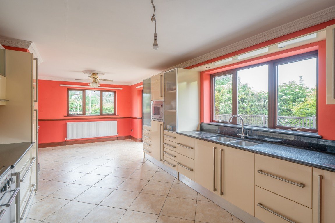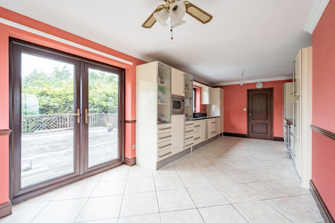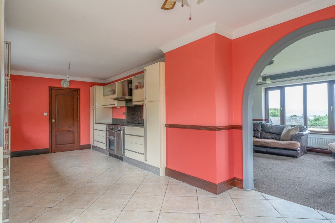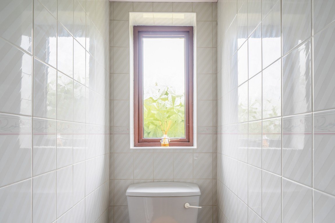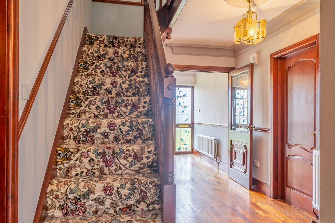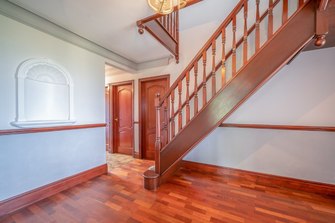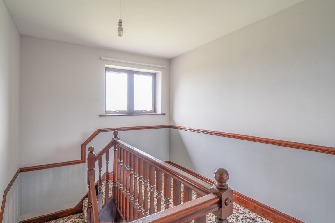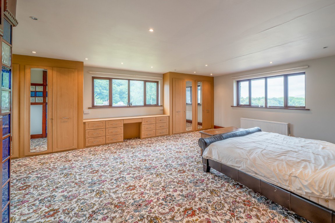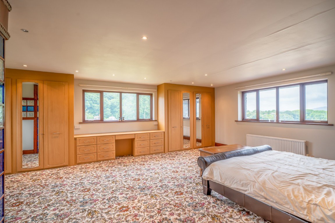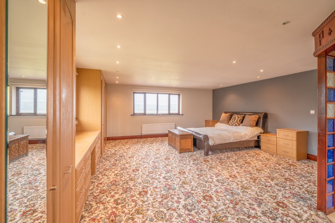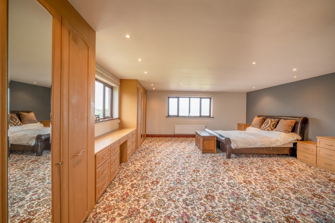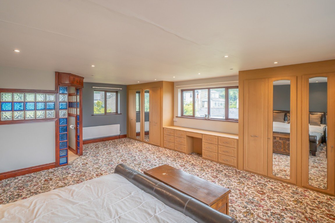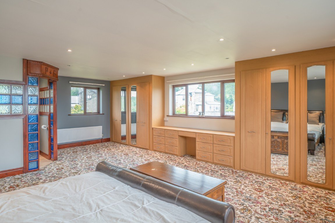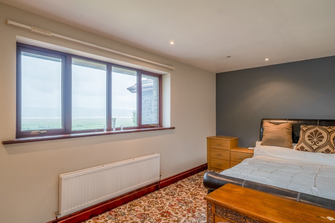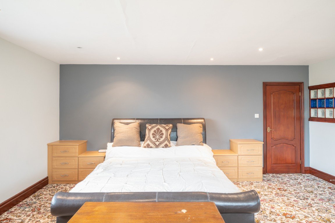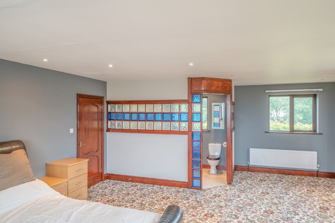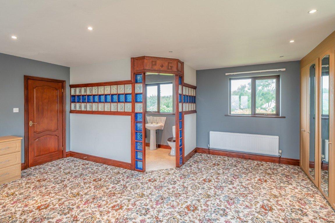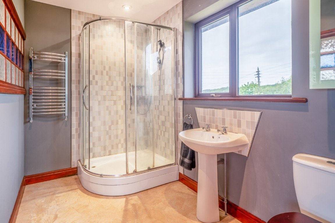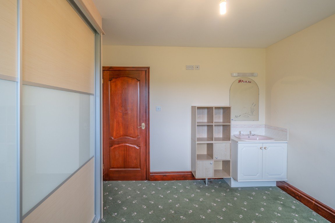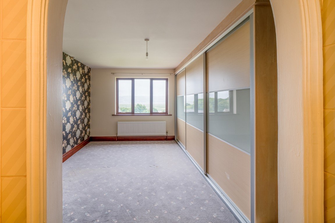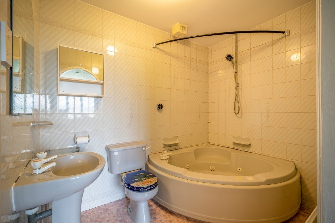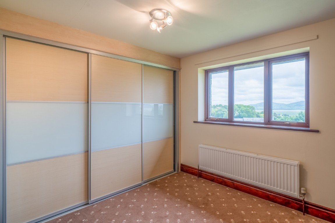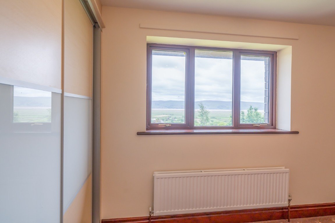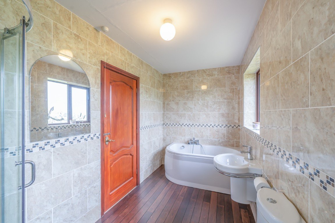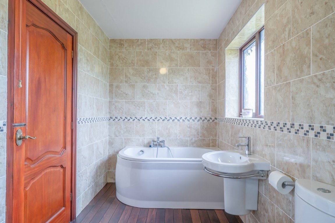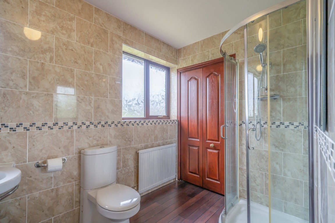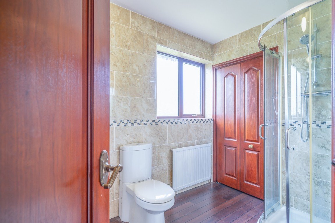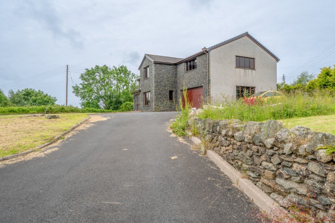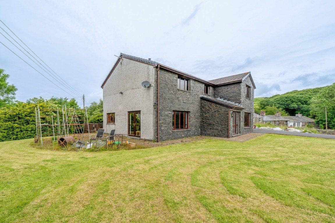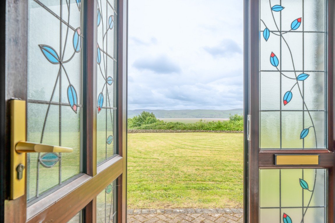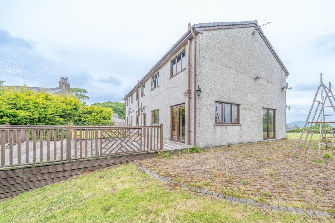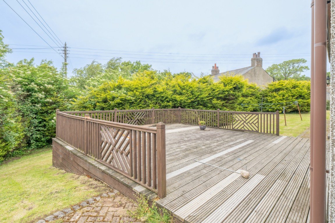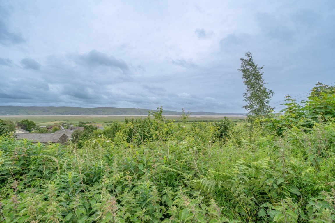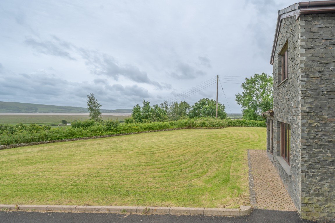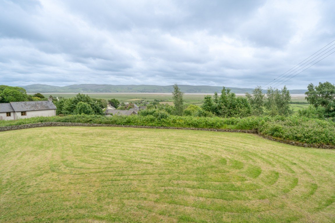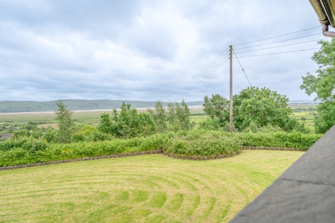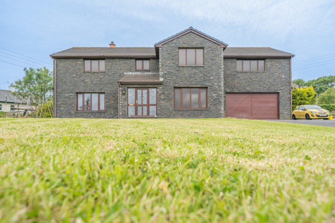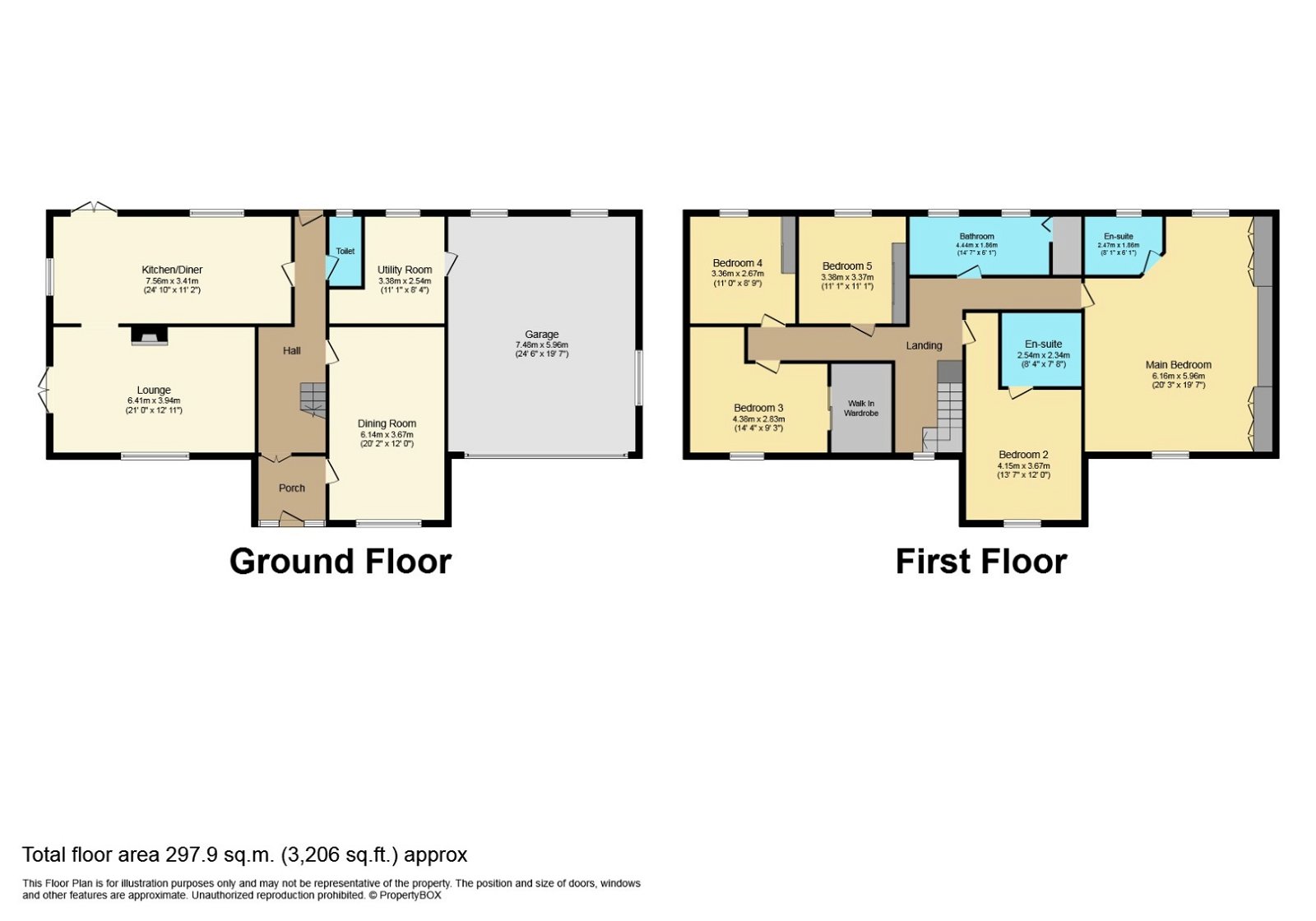Cragg Bank, Cragg Bank, The Hill, Millom, LA18 5HB
Offers Over
£490,000
Property Composition
- Detached House
- 5 Bedrooms
- 3 Bathrooms
- 4 Reception Rooms
Property Features
- Reference KS0077
- Stunning property with panoramic views to the Low Furness Fells
- Idyllic rural location, yet close to Ulverston, Dalton & Kendal
- New Tarmacadam driveway
- Integral double garage
- Open coal fire
- Large open plan lounge, kitchen/diner
- Large family home
Property Description
Reference KS0077
uPVC exterior door to the ENTRANCE HALL: 7'10" x 7'5" (2.4m x 2.27m) with internal glazed mahogany feature door, dado railing, coved ceiling, feature wall niche, mahogany staircase, ceiling rose, telephone point and two double radiators. Door to FAMILY ROOM.
LOUNGE: 19'8" x 13'1" (6.0m X 4.0m) with double front and side aspect windows, open coal fire with marble effect fire surround, dado railing, ceiling rose, TV point, three branch light fitting, Stainless Steel curtain poles and two radiators. Open to:
DINING AREA: 13'9" x 12'9" (4.2m x 3.9m) with double mahogany french doors to the decked patio, double glazed window overlooking the front elevation with panoramic views of the surrounding countryside and the Duddon Estuary, ceiling rose with fan light, double radiator.
KITCHEN: 24'10'' x 11'2'' (7.56m x 3.4m) with cream floor tiles and bespoke cream wall and base units with ample storage, frosted door display units, black granite worktops, stainless steel double sink and drainer unit with mixer tap and down lighters over the worktop. Rangemaster electric oven and hob with Rangemaster extractor fan. Integrated fridge, freezer and microwave. Window to side aspect. Door to REAR HALL: Door to rear aspect.
DOWNSTAIRS WC: 7'48' x 2'8'' (2.35m x 0.83m) with white low level WC, grey tiles and radiator.
UTILITY ROOM: 11'1'' x 7'11'' (3.38m x 2.42m) with window to rear aspect, stainless steel sink and drainer unit, base and wall units, lino flooring and plumbing for washing machine and tumble dryer. Built in cupboard housing Worcester Danesmoor Oil Fired Boiler. Door leading to Double Garage.
FAMILY ROOM: 21'6'' x 11'5'' (6.55m x 3.48m) with double aspect windows to front and side, TV point, thermostat, coved ceiling, ceiling rose, two ceiling lights, two single radiators, and separate access from Hall.
STAIRS to FIRST FLOOR accommodation: Traditional mahogany spindle staircase leading to the galleried landing, window to front aspect, loft hatch and radiator. Doors to:
BEDROOM ONE: 24'6'' x 19'7'' (7.48m x 5.96m) having a pleasant triple aspect with three double glazed windows, two double radiators, built in dressing table and walk in wardrobe with shelves, hanging rails and hooks. Down lighter lighting, TV point and opening to EN-SUITE: 9'5'' x 6'0'' (2.84m x 1.85m) with a three piece suite comprising a low level WC, pedestal sink and walk in double shower unit with shower fitment. Part tiled grey walls, feature blue and clear glass block wall, down lighter lighting, Stainless Steel towel rail, medicine cabinet with mirrored door, window to the rear aspect.
FAMILY BATHROOM: 12'11'' x 6'1'' (3.94m x 1.86m) a white suite comprising bath with mixer tap and hand shower, low level WC, hanging sink, walk in shower unit with shower and fitments. Two frosted windows to rear aspect, Walnut flooring, fully tiled with marble effect tiles, Heated towel rail, mirror and light, shaver point and frosted double glazed window to the rear aspect and under floor heated tiled floor. Cylinder airing cupboard.
BEDROOM TWO: 15'0'' x 12'9'' (4.58m x 3.69m) at widest, with window to the front aspect, built in triple sliding door wardrobe, built in storage, TV point, double radiator, and opening to EN-SUITE: with grey three piece suite compromising low level WC, pedestal sink corner Jacuzzi bath with shower unit over, medicine cabinet with mirrored door, extractor fan and single radiator.
LANDING: with controls for Family Bathroom underfloor heating. LOFT HATCH access from first floor hall with Aluminium Loft Ladder. Electric light and sockets. Insulated and mostly boarded. Large water storage tank.
BEDROOM THREE: 19'8" x 13'1" (6.0m x 4.0m) with walk in wardrobe with shelving, hanging rails and sliding doors, sink with shaver point, window to front aspect, radiator.
BEDROOM FOUR: 11'1" x 10'11" (3.39m x 3.34m) with built in wardrobe with sliding doors, vanity unit with shaver point, window to rear aspect, radiator.
BEDROOM FIVE: 13'1" x 11' 1" (4.0m x 3.38m) Built in wardrobe with sliding doors. Hand wash facilities with shaver point, radiator,
INTEGRAL DOUBLE GARAGE: 25'10'' X 19'7'' (7.92 x 6.01) having electric operated, mahogany uPVC double door. Electric meters, shelving, electric points, workbench and built in store cupboard.
EXTERNALLY: Cragg Bank is approached over a sweeping driveway providing off road parking for a number of vehicles. There is a new Tarmacadam surface laid up the driveway leading right around the turning circle. A stone wall wraps around the front of the property. An attractive paved frontage leads to the lawned front garden which has delightful views of the Duddon Estuary and surrounding countryside. To the rear, there is a raised decked area that is accessed from the Dining Area and Kitchen that creates a space ideal for outside dining and entertaining with family and friends with further lawned area to rear and side. Central heating oil tank.
The elevated position of the grounds has unrivalled, panoramic views of the Low Furness Fells and is a simply idyllic rural location yet in close proximity of Ulverston, Dalton and Kendal.
MAINS ELECTRICITY, WATER & SHARED SEPTIC TANK DRAINAGE
OIL FIRED CENTRAL HEATING
COUNCIL TAX BAND "G"
The Town
Millom is the closest town just outside the south-west corner of the Lake District National Park, lying in the shadow of Black Combe. To the south is Hodbarrow Point Nature Reserve while to the east Duddon Sands stretch across to the Furness Peninsula.
Things to Do
Beggar's Theatre
Hodbarrow Nature Reserve
Millom Ironworks Local Nature Reserve
Cumbrian Heavy Horses
Haverigg Beach
Millom Recreation Centre
Local Amenities
Cafe's
Primary Schools
Secondary School
Library
Post Office
SPEAK TO THE AGENT
Arrange a viewing or any question about the property give Kirk Shephard or Briony Wilson a call.


